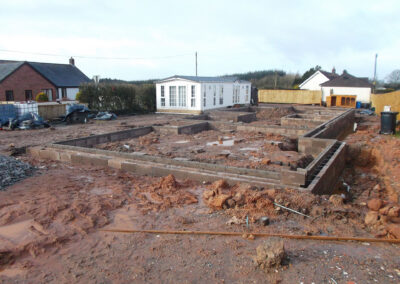Watchhill, Canonbie – Residential
Design, Planning Approval and Building Warrant for New Detached House
Initial Survey 2018; Ongoing on Site 2023
Our client, a self-builder, purchased a plot with outline approval and appointed Aditus to design a bespoke family home. Design work commenced in 2018 and planning approval and a building warrant were obtained in 2019. Our clients have been working on the construction as commitments allow since 2020.
Canonbie site (original site)
The house follows both the traditional Scottish long house and one-and-a-half storey approach, and maximises the internal space created on a site where there were restrictions on overall height and footprint, following the earlier grant of planning in principle to the original site vendors.
Proposed Elevations
Aditus successfully negotiated with the planners a change from the bungalow originally envisaged by the approval in principle, into this large family house whilst maintaining a traditional flavour to the design to ensure it sat comfortably withing the surrounding village context.






